“We Don’t Build Houses | WE BUILD HOMES.”
(605) 990-4800
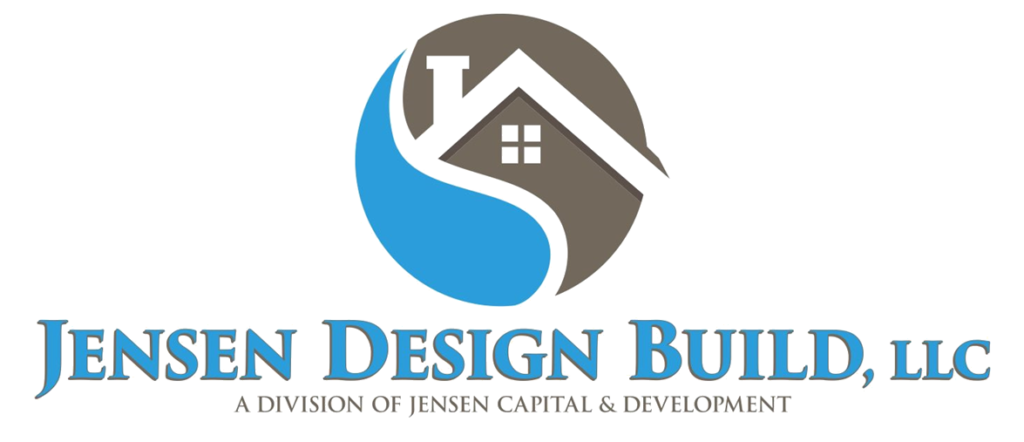
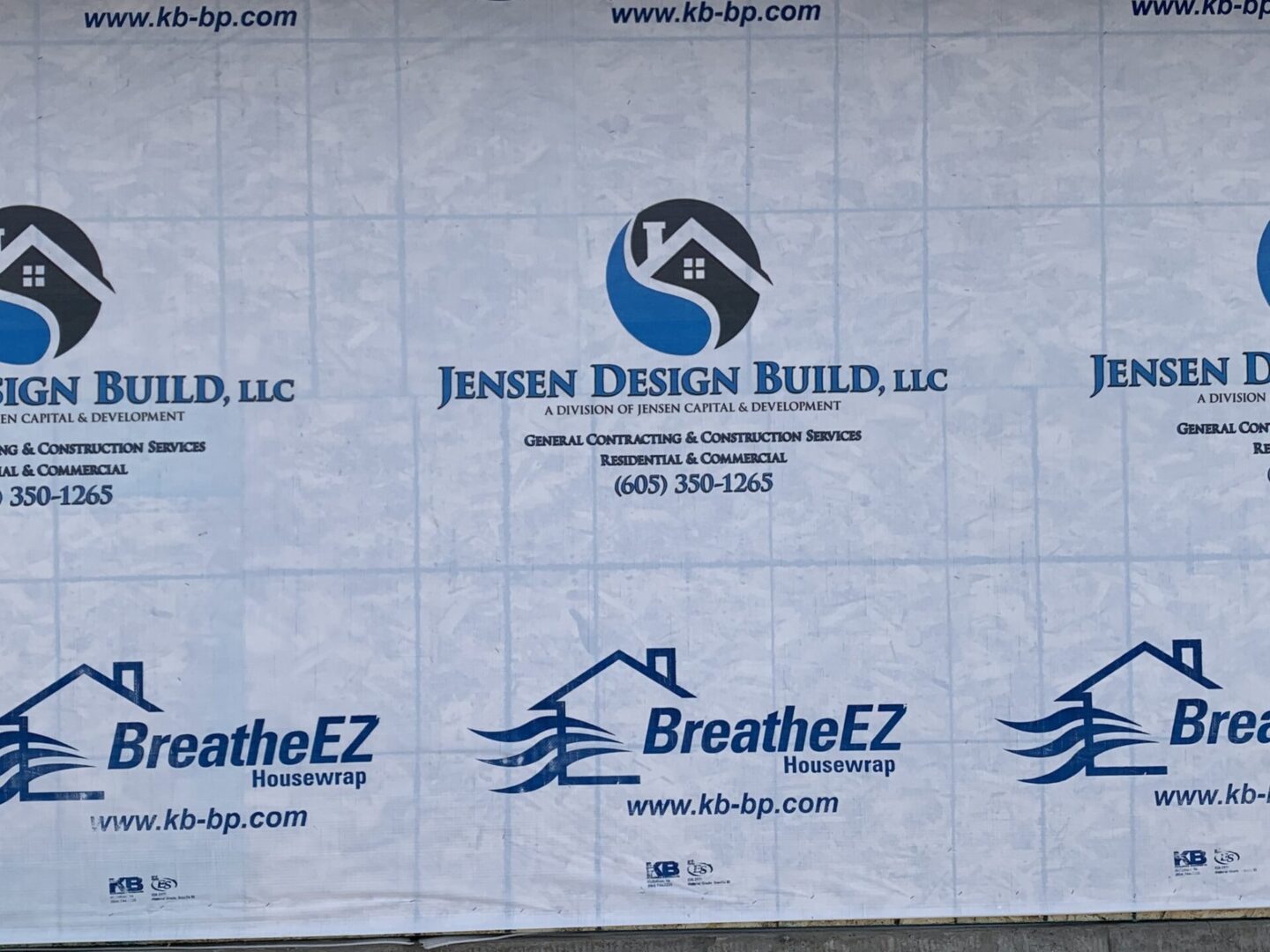
Browse through some of our most popular floorplans, or have us custom design a plan to your specification and size requests with our in-house CAD drafting team
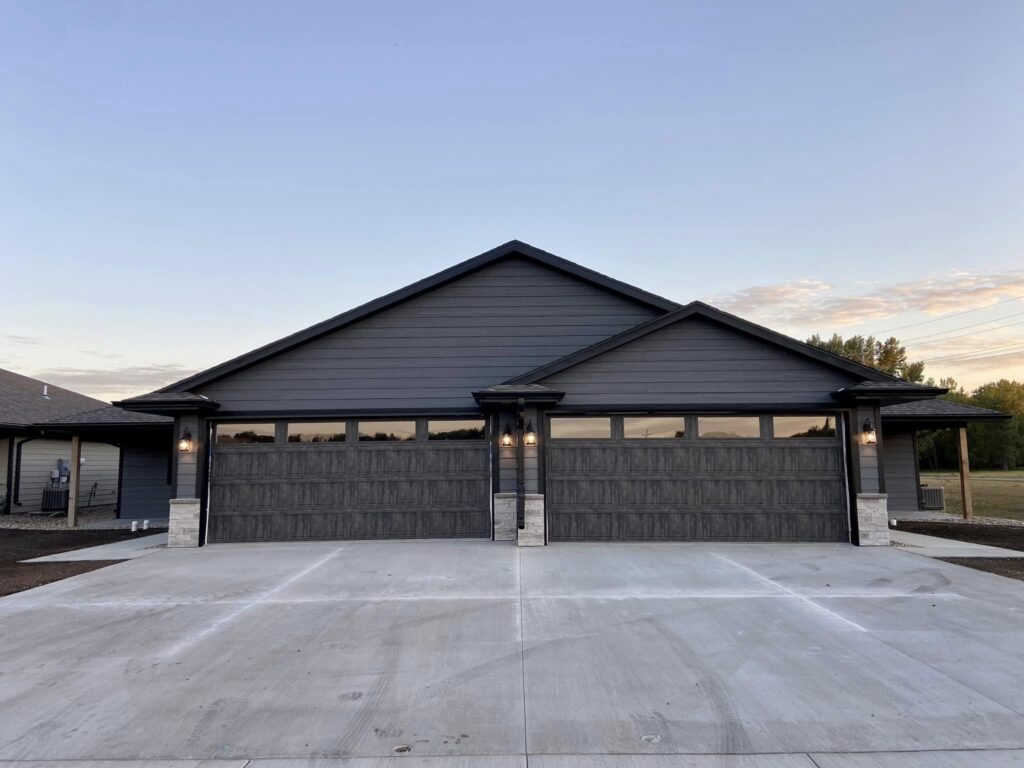
Jensen Design Build is starting one of our most popular twinhome units in Howard! Located just east of the golf course on Fairway Street in a development of new homes, this is golf course living at its best with fairway views to the west from your back patio! This new home has feature amenities such as covered front patio, finished & heated 2-stall garage with floor drain, ADA accessible 3′ doors (no steps), GRANITE COUNTERTOPS, vaulted ceilings, WALK IN PANTRY, master bedroom with private master bath & walk in closet, rear concrete patio, HUGE LAUNDRY & MUDROOM, many more options too!!
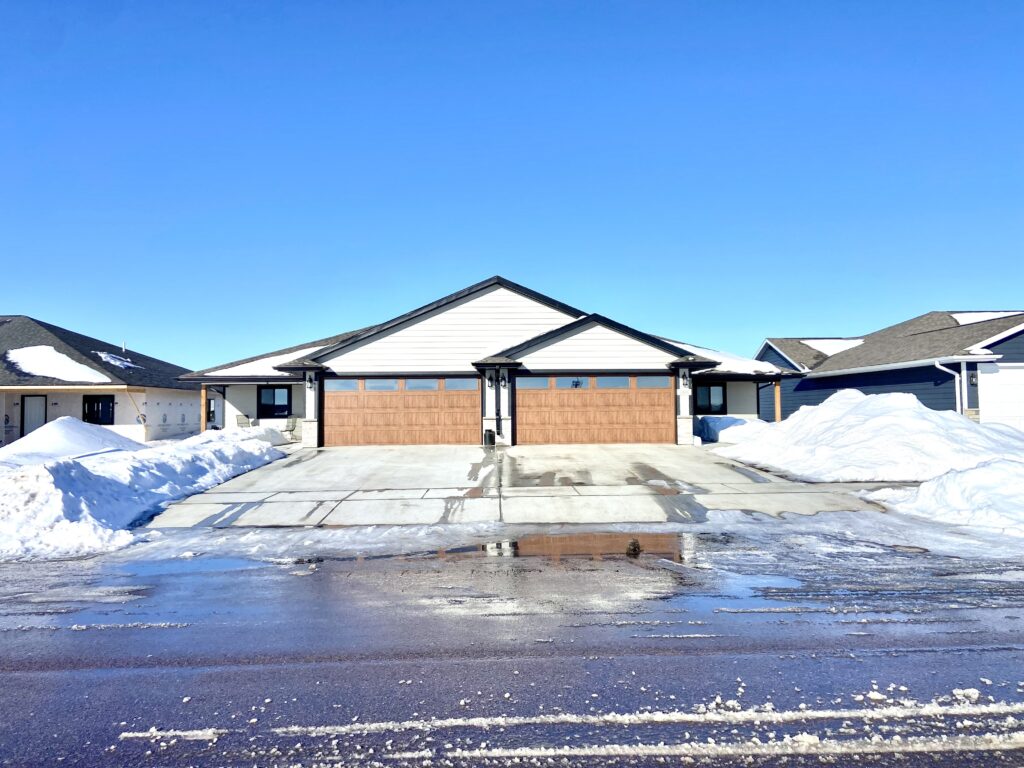

Jensen Design Build is starting one of our most popular twinhome units in Gregory close to the new Avera complex! This new home has feature amenities such as covered front patio, finished & heated 2-stall garage with floor drain, ADA accessible 3′ doors (no steps), GRANITE COUNTERTOPS, vaulted ceilings, WALK IN PANTRY, master bedroom with private master bath & walk in closet, rear concrete patio, HUGE LAUNDRY & MUDROOM, many more options too!!
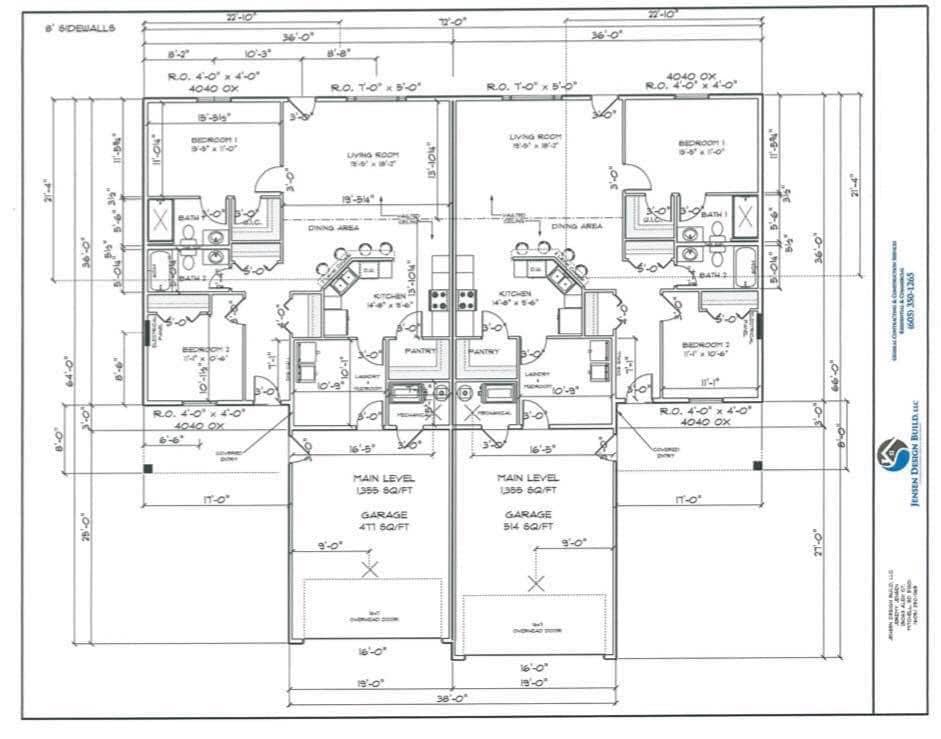


Main level – no steps – 1,355 sq/ft + 2-stall garage, 2 Bed, 2 Bath
MOEN FAUCETS AND HARDWARE
PREFINISHED SIDING
GRANITE COUNTERTOPS
LANDSCAPING INCLUDED
UNDERGROUND IRRIGATION INCLUDED
KITCHEN APPLIANCES INCLUDED
ANDERSEN WINDOWS