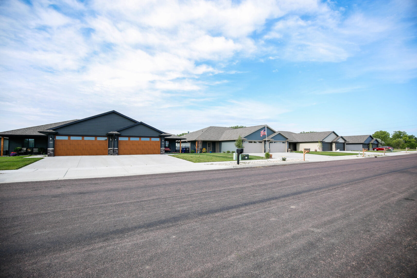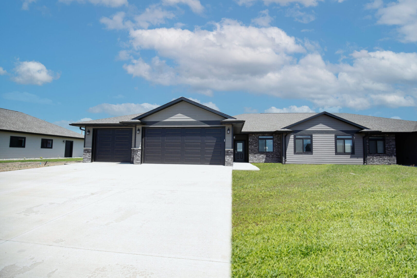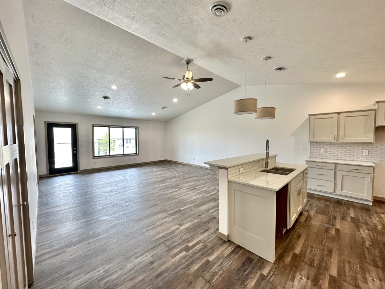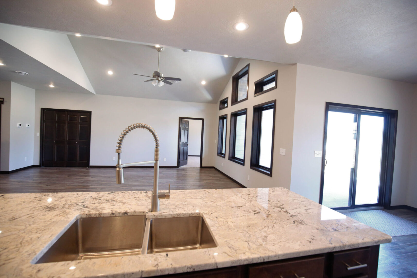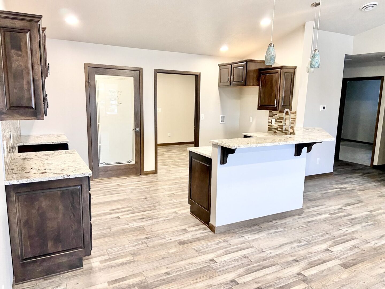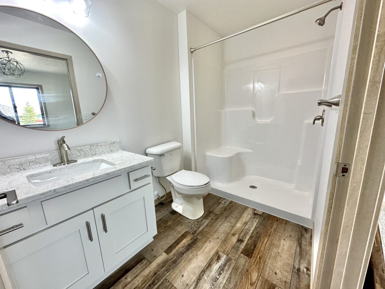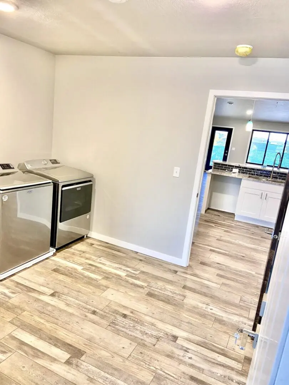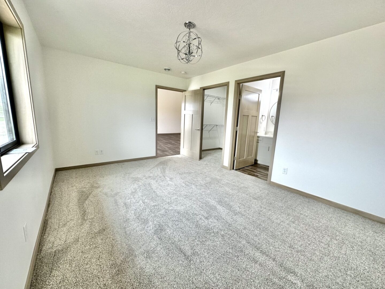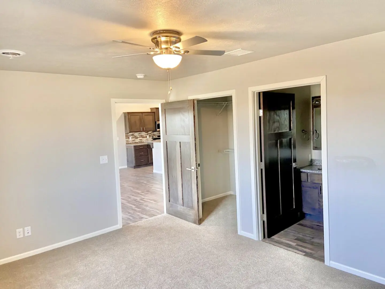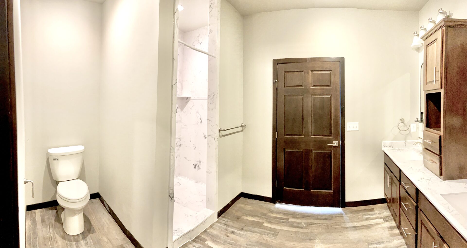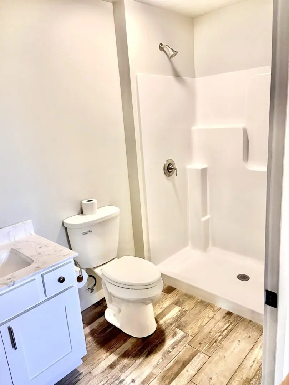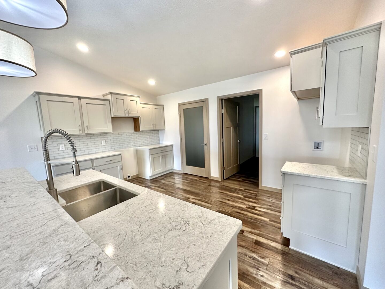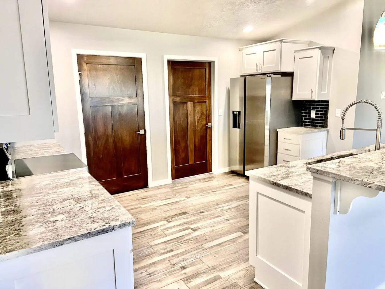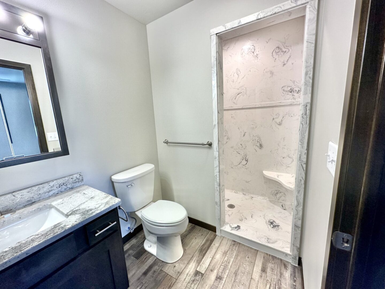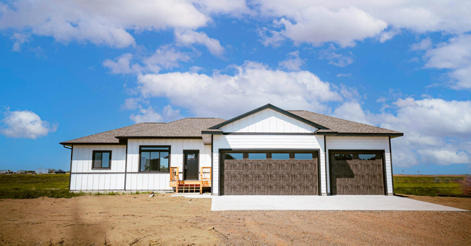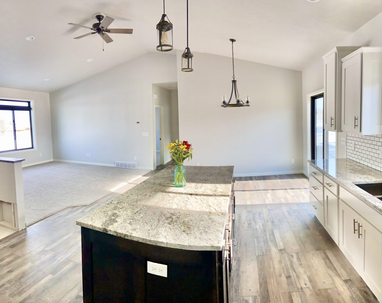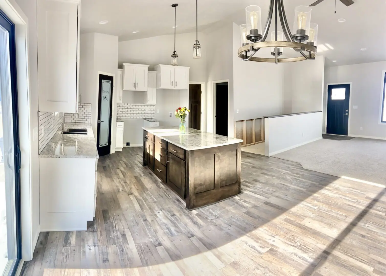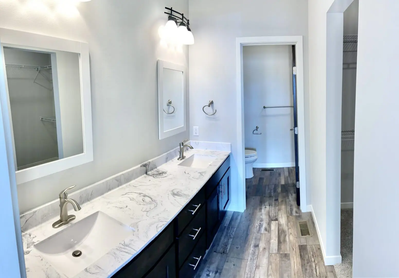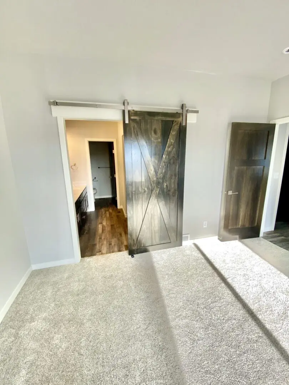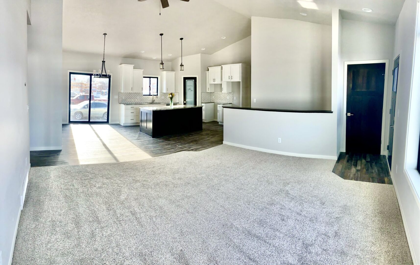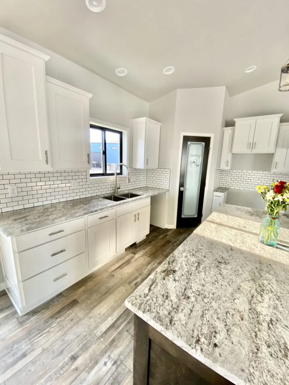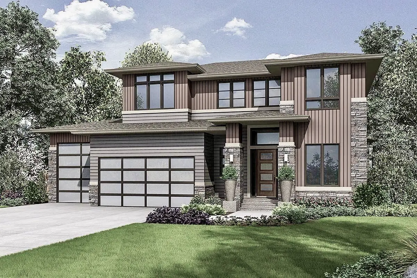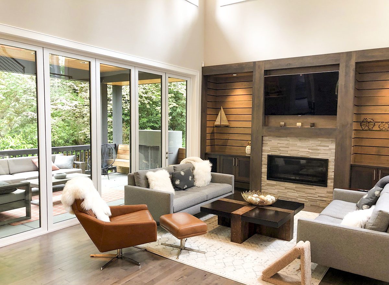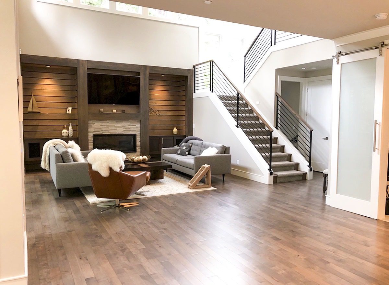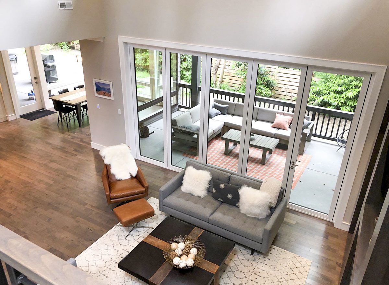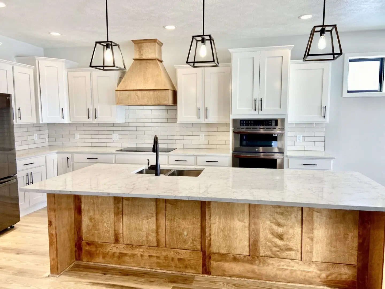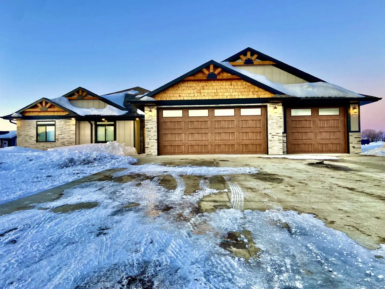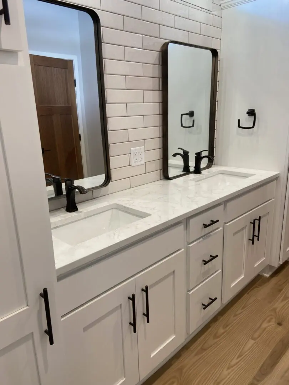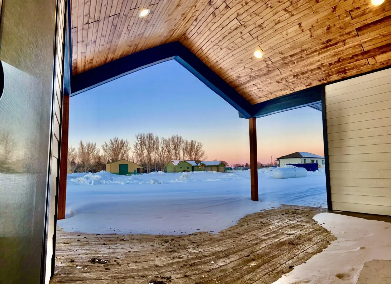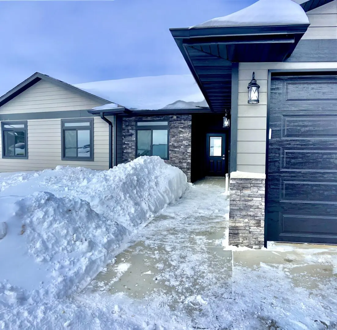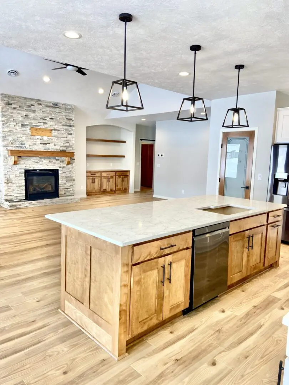These new homes feature amenities such as covered front patio, finished & heated 2-stall garage with floor drain, ADA accessible 3′ doors (no steps), GRANITE COUNTERTOPS, vaulted ceilings, WALK IN PANTRY, master bedroom with private master bath & walk in closet, rear concrete patio, HUGE LAUNDRY & MUDROOM, many more options too!! Currently several units in production.
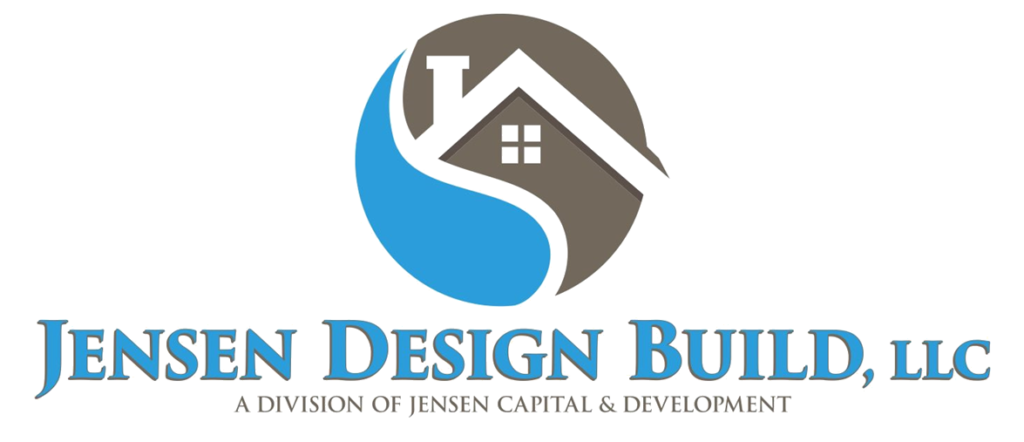
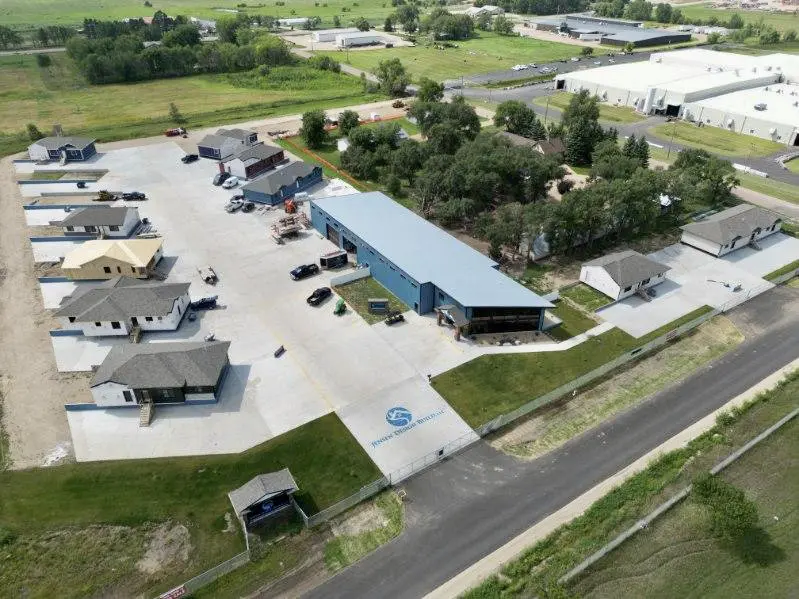
Available Properties For Sale
Check out our available new homes for sale and in production now!
Awward Winning
luxury TWINHOMES
LANDSCAPING
UNDERGROUND IRRIGATION
KITCHEN APPLIANCES
ANDERSEN WINDOWS
PREFINISHED SIDING
MOEN FAUCETS &HARDWARE
Main level – no steps
1,355 sq/ft -or- 1,638 sq/ft
2-stall garage
2 -or- 3 bed | 2-bath
Mitchell | Corsica | Parkston | Howard | Huron | Gregory
“We don’t build houses… WE BUILD HOMES!!”
Awward Winning
executive TWINHOMES
These new homes feature amenities such as covered front patio, finished & heated 3-stall garage with floor drain, ADA accessible 3′ doors (no steps), master bedroom with private master bath & walk in closet, rear concrete patio, HUGE LAUNDRY & MUDROOM, many more options too!! IN-FLOOR HEAT!
LANDSCAPING
UNDERGROUND IRRIGATION
KITCHEN APPLIANCES
ANDERSEN WINDOWS
PREFINISHED SIDING
MOEN FAUCETS &HARDWARE
GRANITE COUNTERTOPS
VAULTED CEILINGS
WALK IN PANTRY
SEVERAL UNITS CURRENTLY IN PRODUCTION!!
Main level – no steps
1,782 sq/ft
3-stall garage
3 bed | 2-bath
Mitchell | Corsica | Parkston | Howard | Huron | Gregory
3 Stall Extended Garage in these units!
Awward Winning
Model home #1
We currently have this popular model Redi-built home in production to be set down in several communities!
VAULTED CEILINGS
STAINED SOLID PANEL INTERIOR DOORS
OVERHEAD DOORS INSULATED
WHITE TRIM
GRANITE COUNTERTOPS
UNDERMOUNT KITCHEN SINK
WALK-IN MARBLE SHOWER
BARN DOOR PRIMARY BEDROOM
PRIMARY CLOSET ORGANIZER
FRONT DECK AND SIDEWALK
ANDERSON WINDOWS
MAIN LEVEL 1,534 SQ/FT
3 STALL GARAGE
3 BED | 2-BATH
9′ CEILINGS
CHAMBERLAIN, HURON GREGORY, CORSICA
UNFINISHED BASEMENT WITH OPTION FOR 2 MORE BEDROOMS, BATH, AND LIVING AREA
Awward Winning
MitcheLl, SD
The most modern executive level home of its kind in Mitchell. This two story home with over 3,000 finished sq ft, features a finished and heated 4 stall garage with in floor heat, , 18 ft living room ceilings, modern linear fireplace, full glass wall view of fairway #1. Executive kitchen with a 48″ commercial gas cooktop. Back patio entertainment area with firepit, and ALL BLACK EXTERIOR with cedar posts and stone accents!
LANDSCAPING
UNDERGROUND IRRIGATION
KITCHEN APPLIANCES
ANDERSEN WINDOWS
PREFINISHED SIDING
MOEN FAUCETS &HARDWARE
MULTIPLE COVERED PATIOS
SLAB ON GRADE
GOLF CART ACCESS
Two Story- Loft View
3,000+ finished sq/ft
4-stall garage
4 bed | 3-bath
WILD OAK GOLF COURSE
Advantages
Why Choose Us
From large to small, executive level to entry level – each custom home is designed specifically to meet the budget and size needs of our customers.
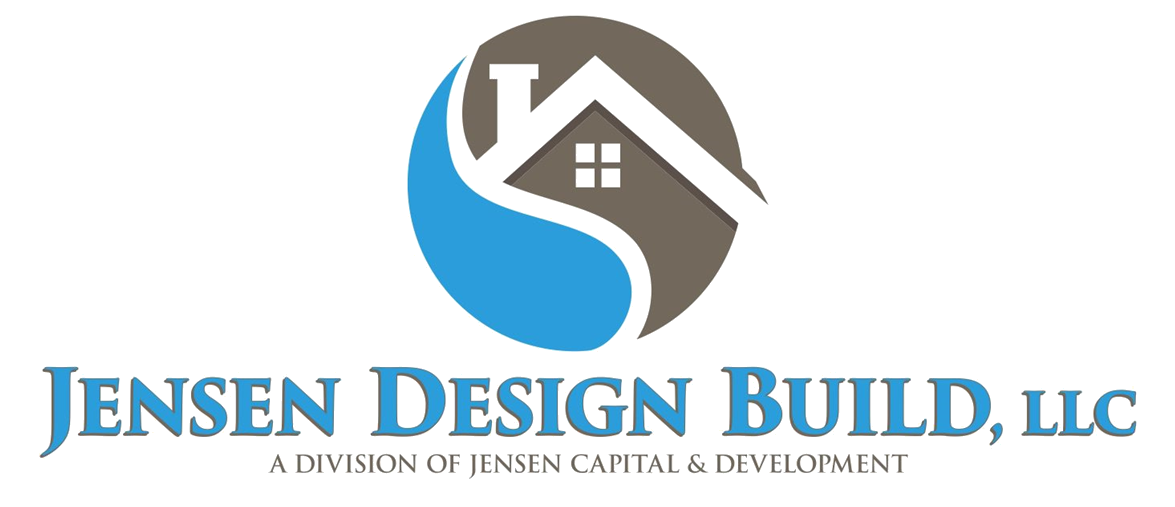
“We Don’t Build Houses | WE BUILD HOMES.”
801 Quince St, Mitchell, SD 57301
(605) 990-4800
Other Pages
Quick Links
Latest Projects
JENSEN DESIGN BUILD, LLC. – A DIVISION OF JENSEN CAPITAL & DEVELOPMENT, LLC – ALL RIGHTS RESERVED.
Copyright © 2020. All rights reserved.
